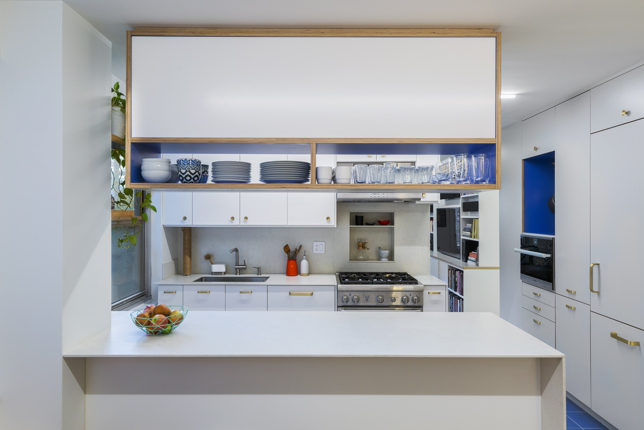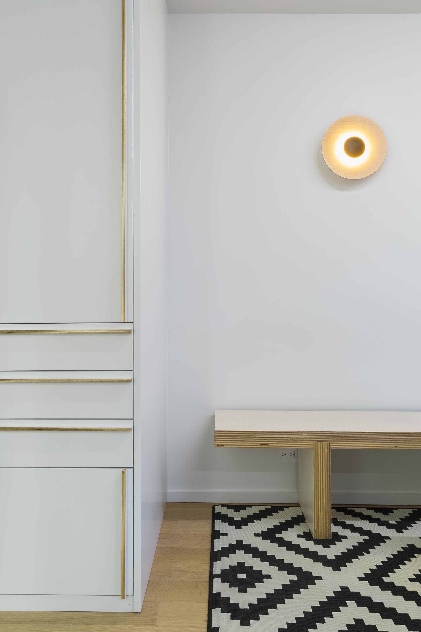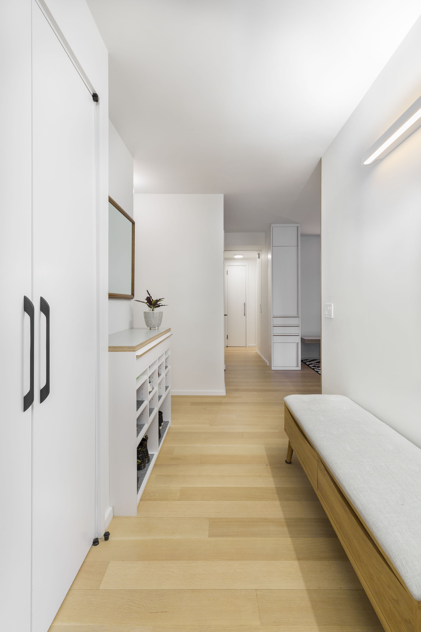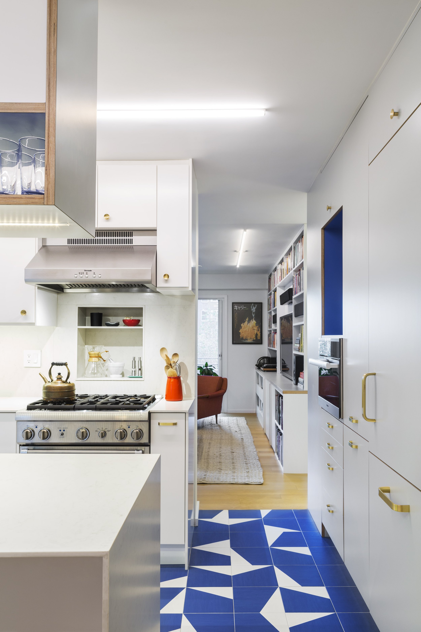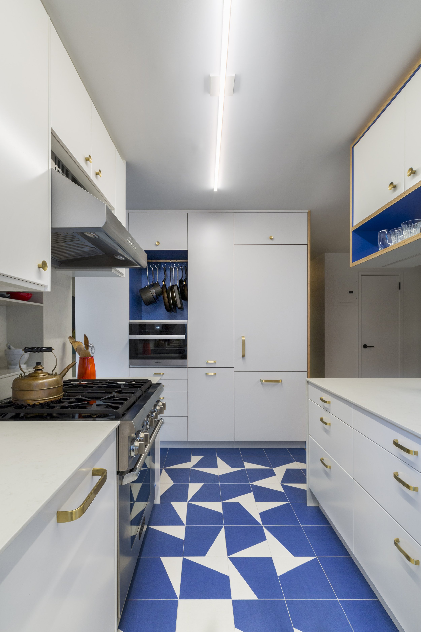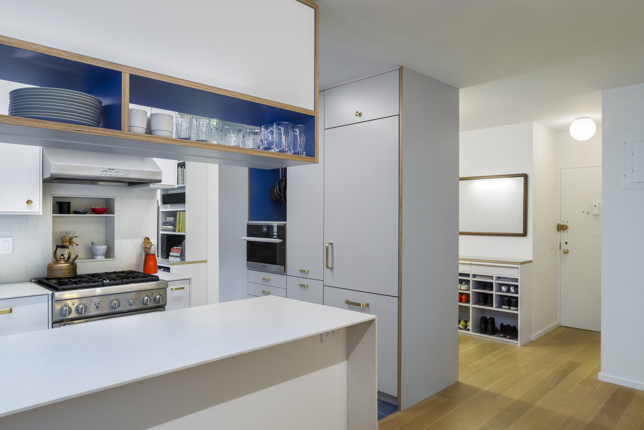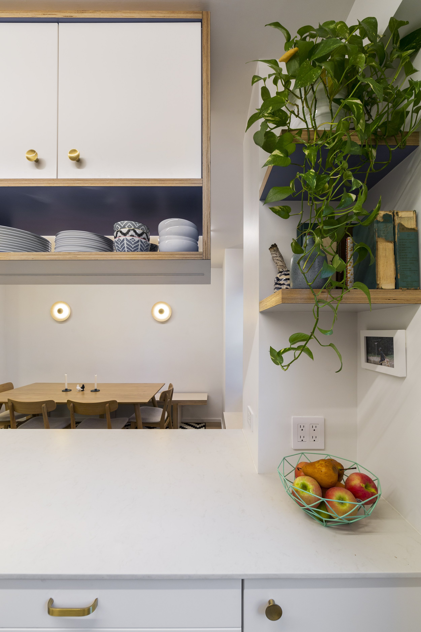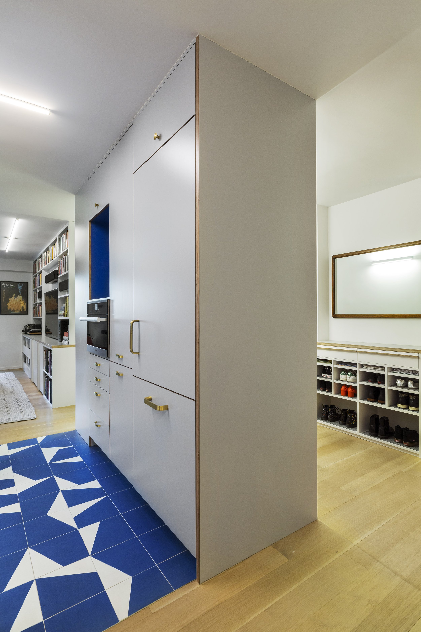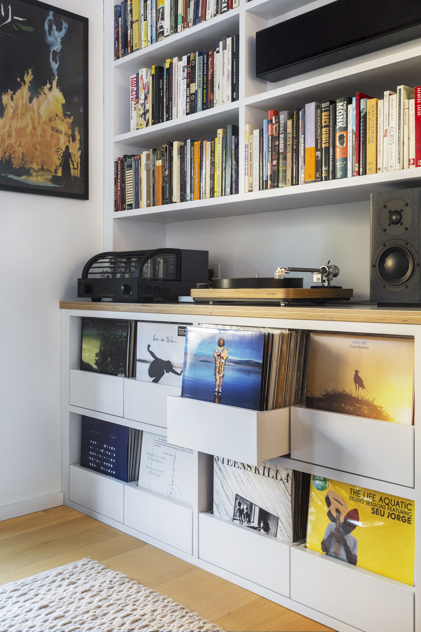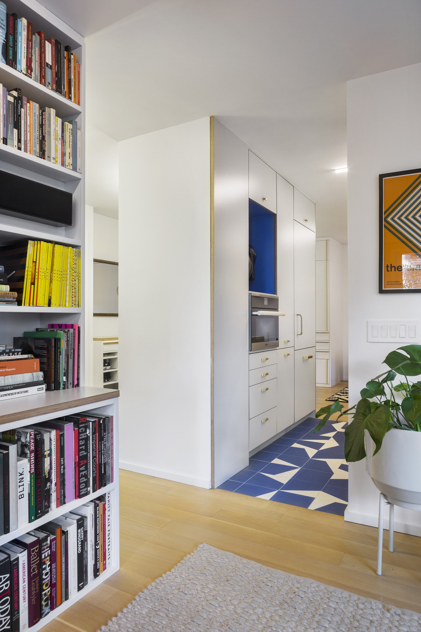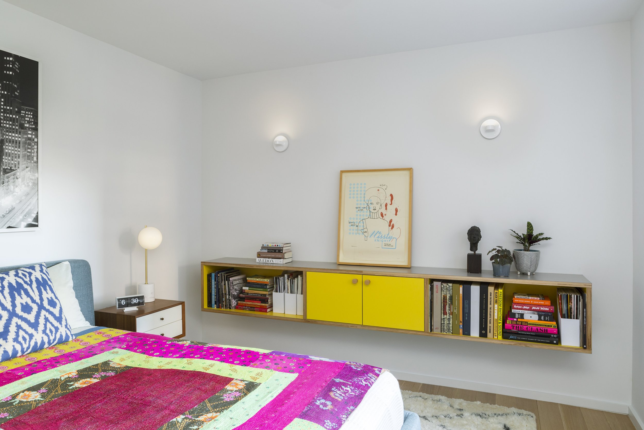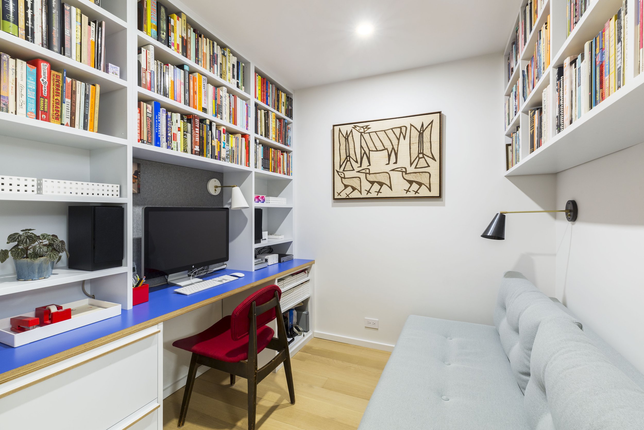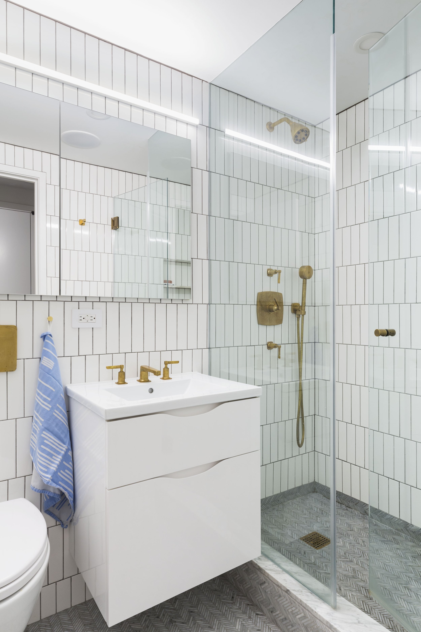lower east side apartment
Originally two separate apartments awkwardly combined into one, this Lower East Side home had a confusing layout, two front doors, and a lot of wasted space. Our renovation reconfigured the entire plan, creating an efficient, connected home for a family of four.
A new entryway—with a bench, shoe cubby, and custom millwork—sets a welcoming tone and creates visual continuity into the dining area. The kitchen was opened up and brightened, with floor-to-ceiling storage and a large breakfast counter that connects naturally to the dining and living spaces.
Custom millwork in the living room reflects the family’s personality, with a built-in bookshelf, turntable nook, and pull-out record storage designed for a music-loving parent. The renovation also made space for a compact but essential home office.
This project is about clarity—of layout, circulation, and intention. The result is a calm, functional home that reflects how the family lives, gathers, and grows.
Lower East Side, New York, NY
Architecture
Bo Lee
photography
Kate Glicksberg
A once-chaotic layout is now anchored by a clear entryway, custom millwork, and warm flow through living, dining, and kitchen spaces.
A full reconfiguration turned two disjointed units into one connected home—with a bright kitchen, integrated storage, and space for a family of four to live and grow.
Built-ins in the living room were designed around the client's love of music—complete with record storage, a turntable nook, and open shelving.
A new office, extensive storage options, and room to gather—this reimagined space reflects the rhythms of the clients daily life.

