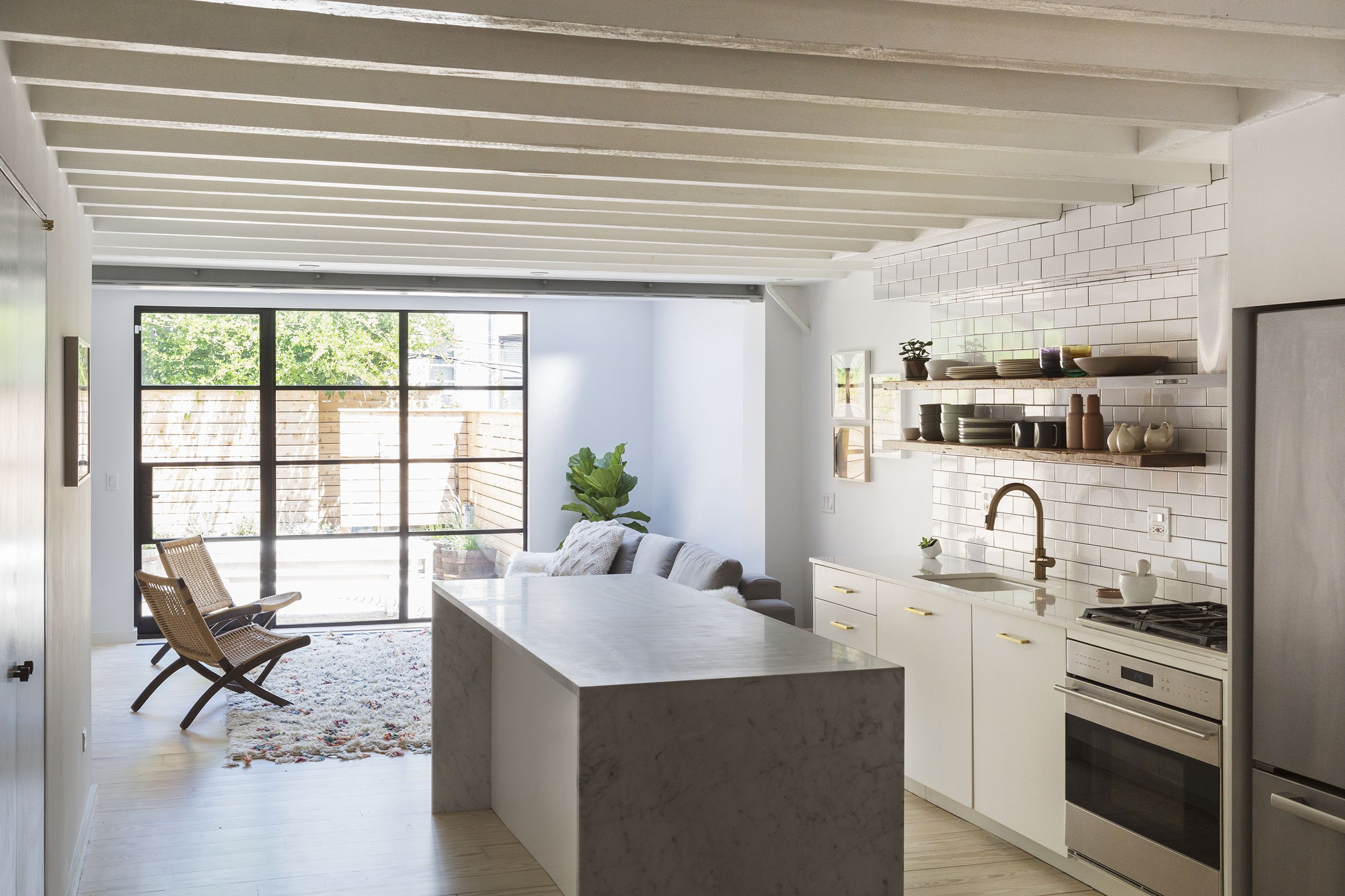CARROLL GARDENS TOWNHOUSE
This townhouse renovation rethought how a family of four lives day-to-day—focusing less on dramatic gestures and more on quiet, impactful shifts. The biggest move was at the back of the house, where removing the rear wall brought the garden into view and softened the boundary between inside and out. What had felt like a closed corridor now works as an open, everyday gathering space.
The original ceiling beams were kept in place, but outfitted with a discreet lighting system that gives the room depth after dark. In the kitchen, we adjusted the layout for better circulation while keeping the plumbing intact—an efficient decision that allowed us to invest in other details, like a continuous backsplash and open shelving.
Upstairs, the structure was reworked to suit how the family actually lives: a floor just for the parents, with a home office and bedroom retreat; and a top floor for the kids, where cozy textures and warm materials support rest and play. Across all three floors, the refinished white oak adds subtle cohesion.
Carroll Gardens, Brooklyn, NY
Architecture
Emily Chang
Bo Lee
photography
Kate Glicksberg
Opening the rear wall reframed the ground floor—bringing the garden into view and the plan into balance.
A built-in bookshelf in a saturated tone, and a powder room with pop of color, was designed to serve a purpose and spark a bit of joy.
The kitchen layout prioritizes function, anchored by open shelving and a full backsplash.
Exposed beams and hidden lighting—original structure with a quiet upgrade.
Custom millwork in Elephant’s Breath wraps the bed with elegance and storage.


















