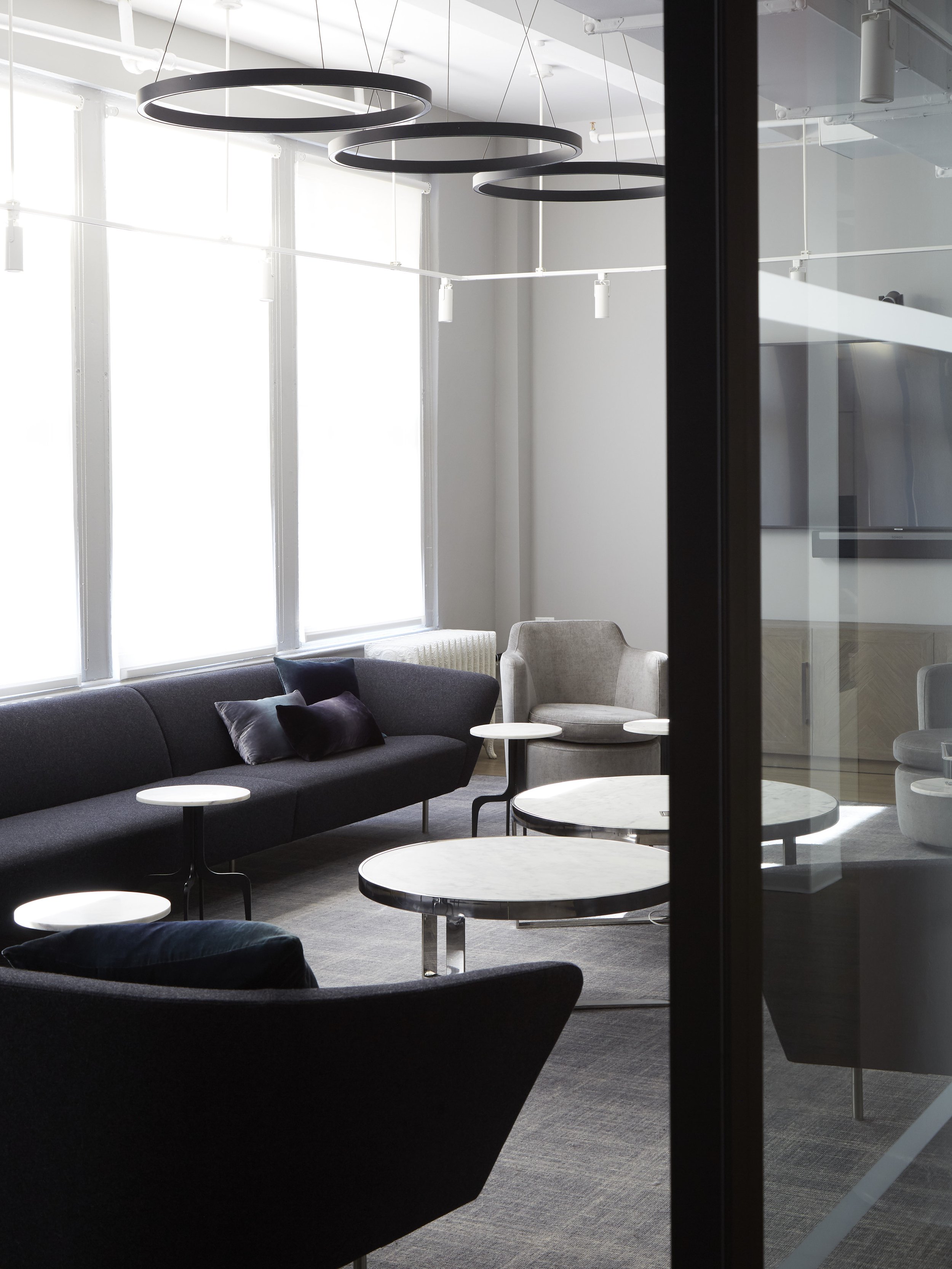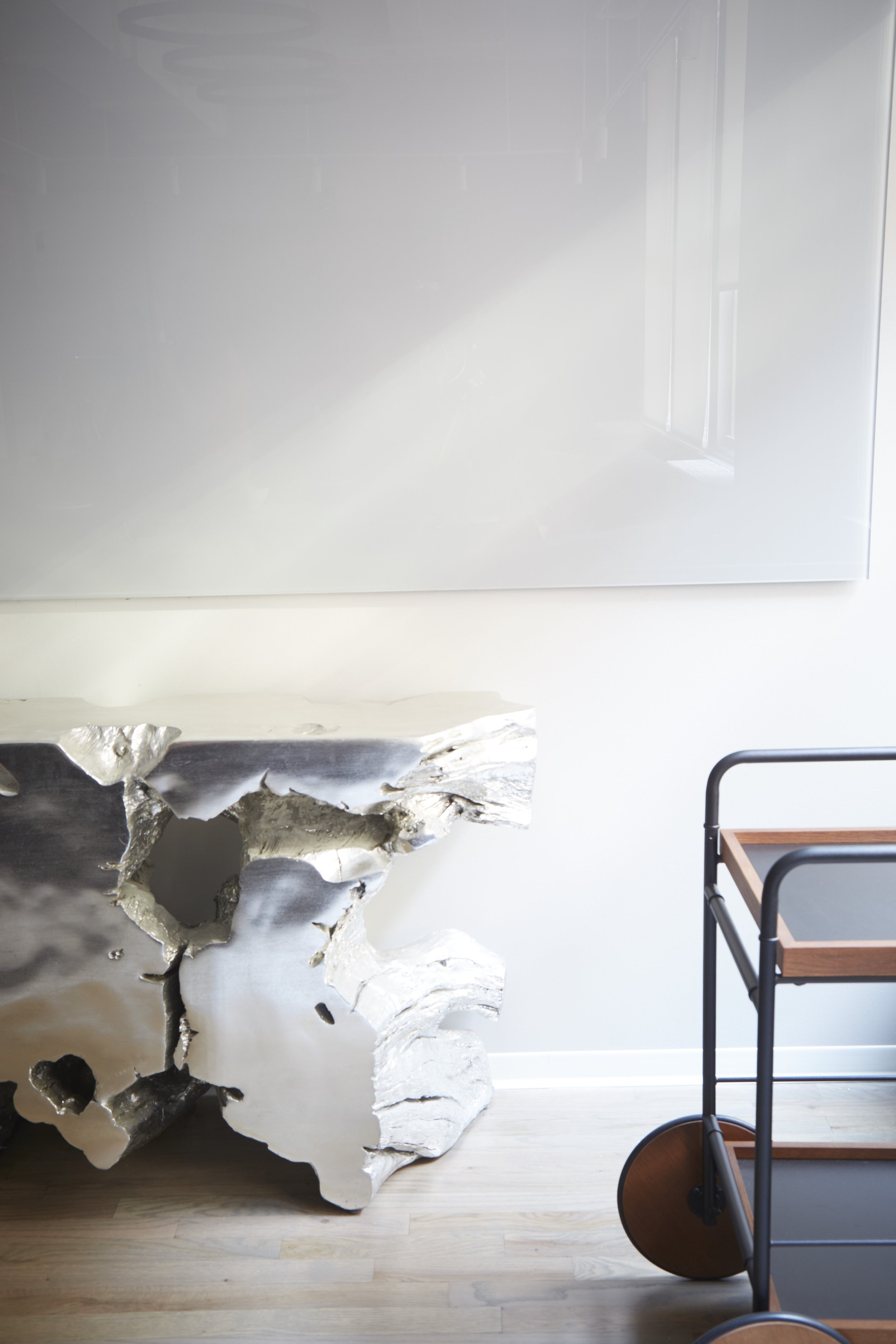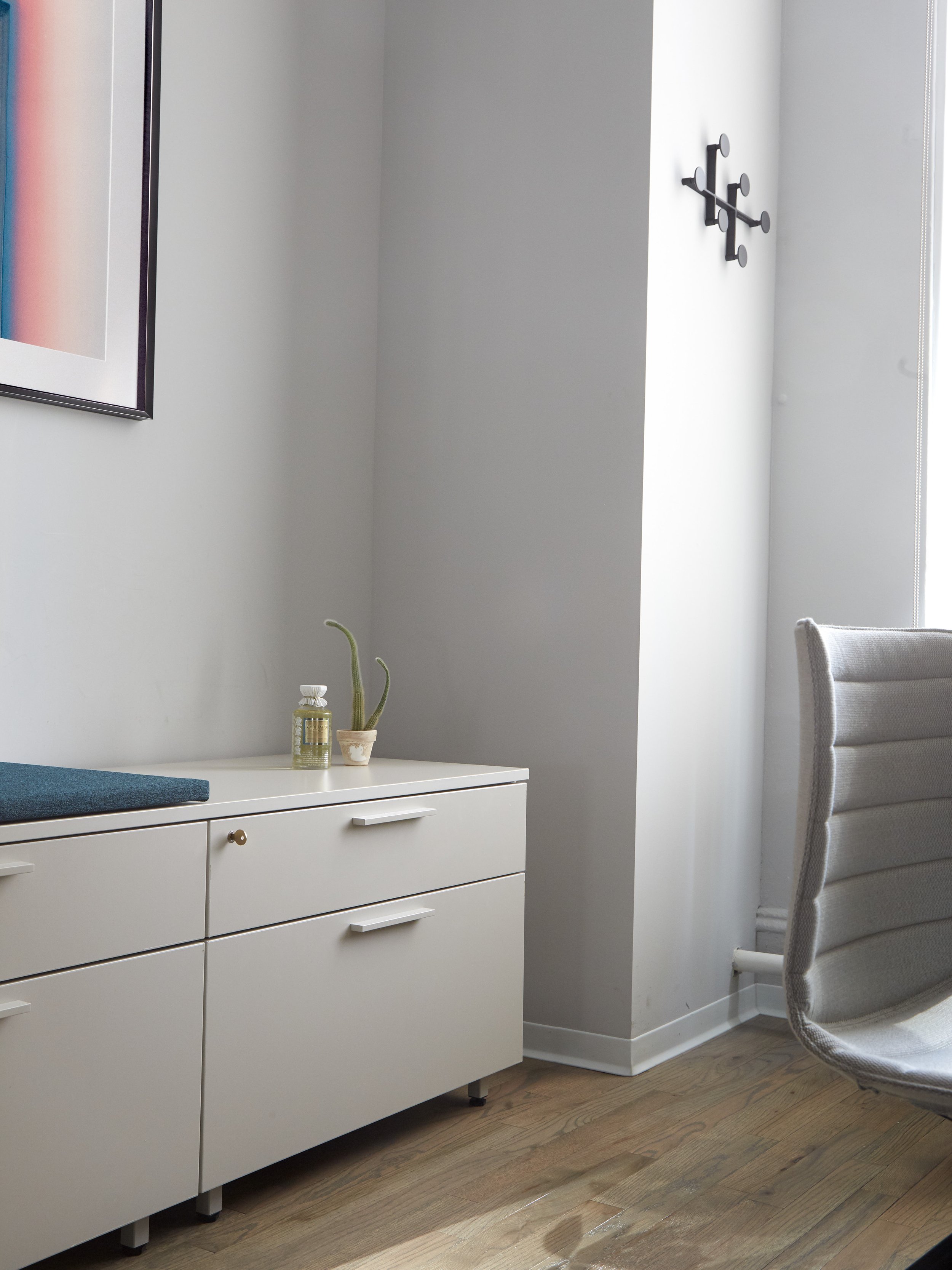FLATIRON OFFICE
This 10,000-square-foot office in Flatiron was a full build-out for a perfume company that wanted a space that felt open and inviting—without being stiff or overly corporate.
The layout moves between public-facing and internal work zones: a receiving area with a product showcase wall leads into open desks, private offices, and dedicated spaces for collaboration and downtime. A low wall with an ombré treatment creates a soft visual divide while keeping the space connected. That same gradient reappears in the ideation room, where a long ombré couch anchors the living-room-like space—designed for team conversations, not just meetings.
The flex space adds energy: bar seating along the windows and bright curtains create a spot to pause, eat, or watch the street below. Across the office, soft elements—felt backboards, mushroom lamps, and warm surfaces—temper the scale and bring a sense of comfort and material richness to the workday.
Flatiron, New York, NY
Architecture / planning
Yuni Rosita
Bo Lee
interior design
Yuni Rosita
Bo Lee
photography
Skyler Smith
A product showcase wall greets visitors—setting the tone for a space that reflects the sensory nature of the brand.
The ideation room doubles as a living room: a long couch sets the tone for slower, more open conversation.
Details like felt backboards and mushroom lamps bring softness to the workspace—adding warmth without decoration.











